Narrow your search...
Ullswater Crescent, Bramcote, Nottingham
Offers in the Region Of £360,000
Please enter your starting address in the form input below.
Please refresh the page if trying an alternate address.
- Sought After Location near QMC, University of Nottingham and A52/M1
- Modernised 3-bedroom Terraced House
- Integrated Garage
- Big Driveway
- Generous Size Rear Garden
- UPVC Double Glazing
- New Combi Boiler
- EPC rating: C
- No Chain
A well presented 3-bedroom house located in the sought after area of Bramcote, close to outstanding schools, King's George Park, Bramcote Hills Park and Leisure Centre, The Queen's Hospital and University of Nottingham. Ideal for commuting to Nottingham & Derby, A52, M1 and East Midlands Airport.
The property comprises of a generous size lounge, a modern fitted kitchen and a toilet on the ground floor. There are three bedrooms and a family bathroom on the first floor.
The property also benefits from integrated garage.
Outside there is a double driveway to the front and enclosed rear garden.
Entrance Hall With laminate flooring, cloak room and doors to the lounge/diner and garage.
The property also benefits from integrated garage.
Outside there is a double driveway to the front and enclosed rear garden.
Entrance Hall With laminate flooring, cloak room and doors to the lounge/diner and garage.
Garage (4.51 X 2.44 (14'9" X 8'0")) With up and over door, power and plumbing for washing machine.
Lounge/Diner (6.15 X 3.57 (20'2" X 11'8") With laminate flooring, stairs to the first floor, UPVC double glazed double doors and window to the
rear, radiator and doors to kitchen and WC.
Kitchen (3.36 X 2.13 (11'0" X 6'11")) With tiled floor, a range of wall, base and drawer units, electric oven with gas hob and air filter over, sink with drainer, tiled splashbacks, UPVC double glazed window to the rear and towel rail.
First Floor Landing with storage cupboard and doors to bathroom and three bedrooms
Bedroom 1 (3.4 X 3.1 (11'1" X 10'2")) with a UPVC double glazed to the rear, fitted wardrobe and radiator.
Bedroom 1 (3.4 X 3.1 (11'1" X 10'2")) with a UPVC double glazed to the rear, fitted wardrobe and radiator.
Bedroom 2 (4.33 X 2.61 (14'2" X 8'6")) UPVC double glazed window to the rear, radiator and loft hatch.
Bedroom 3 (3.62 X 2.7 (11'10" X 8'10")) UPVC double glazed window to the front and radiator.
Family Bathroom With a three piece suite comprising bath with electric shower over, tiled floors and walls, UPVC double glazed window to the front and heated towel rail.
Click to Enlarge
3 1 1
Request A Viewing
Ullswater Crescent Bramcote
Nottingham NG9 3BE
Nottingham NG9 3BE
County: Nottinghamshire
Sale Type: For Sale
Ref #: EP001647
E: This email address is being protected from spambots. You need JavaScript enabled to view it.



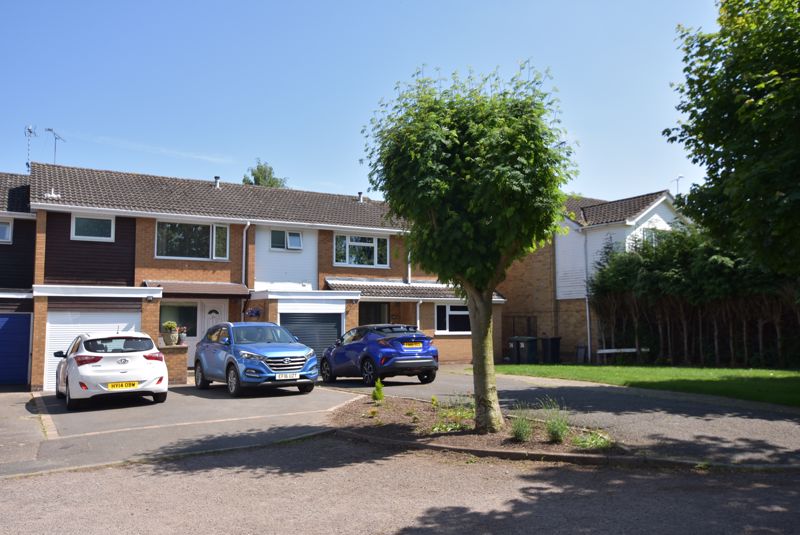
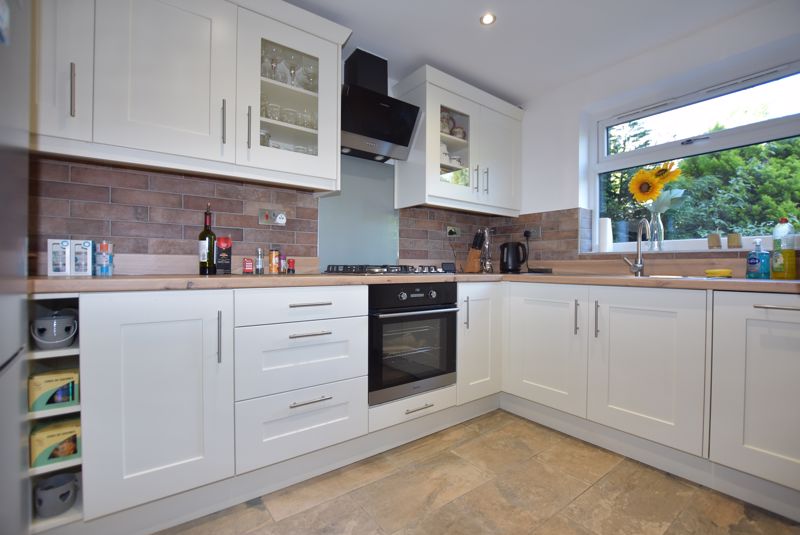
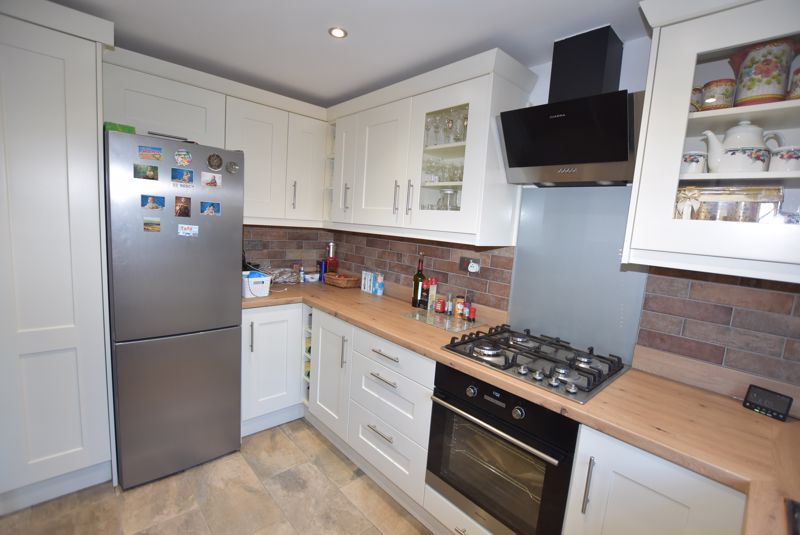

.jpg)
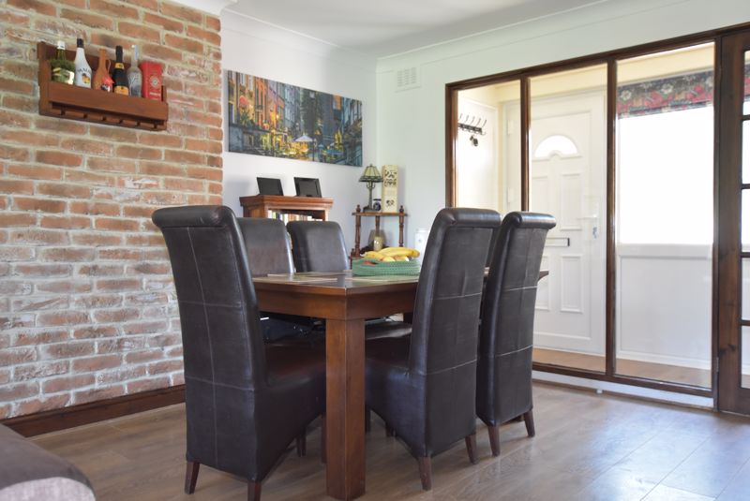
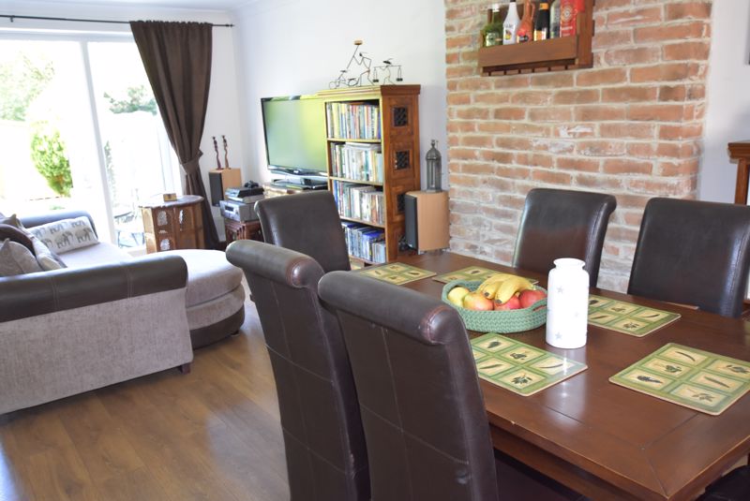
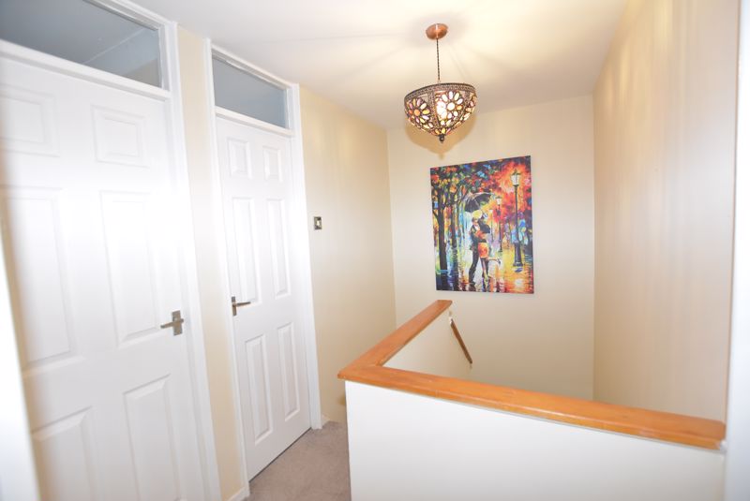
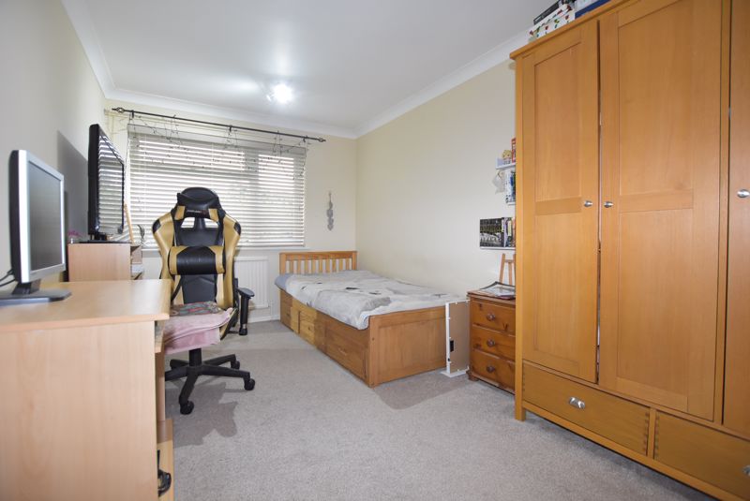
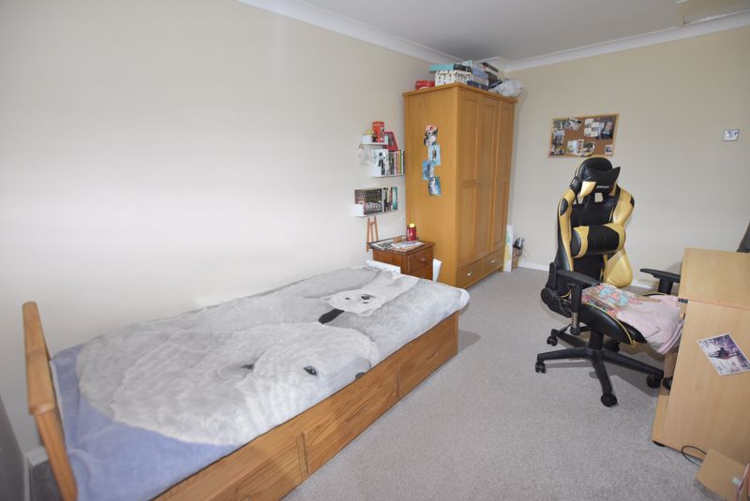
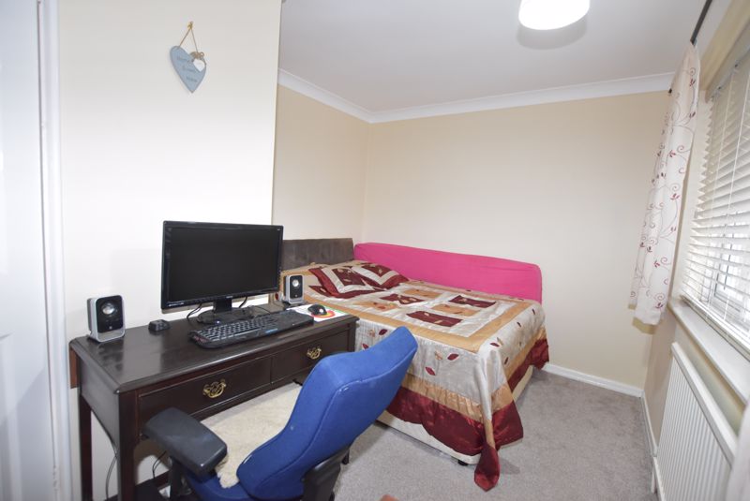
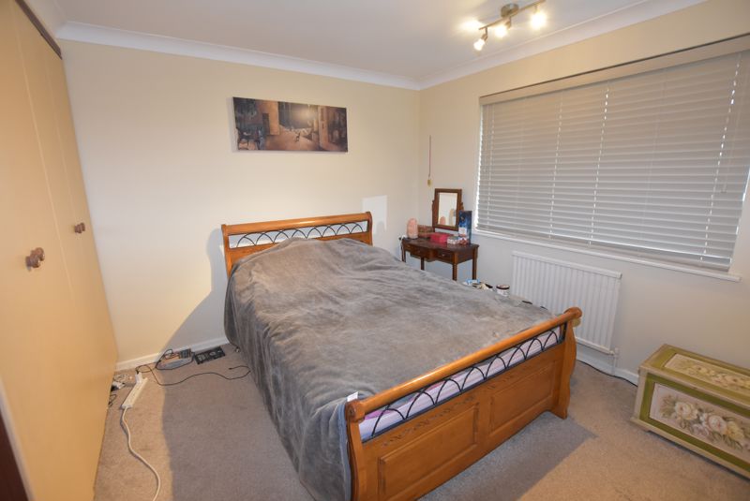
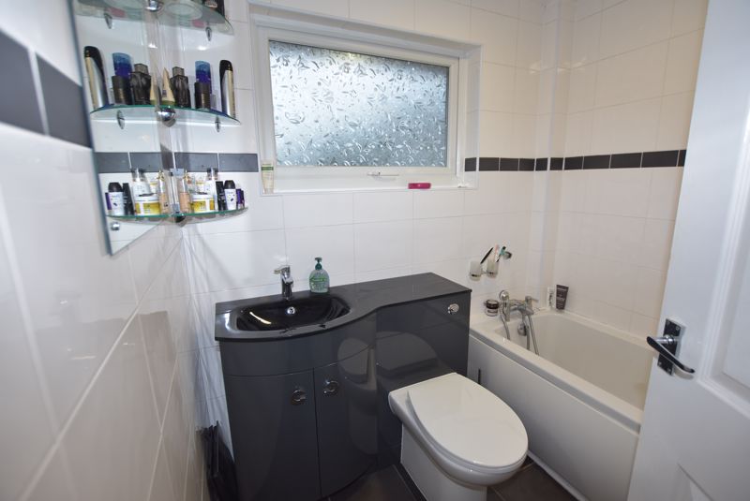

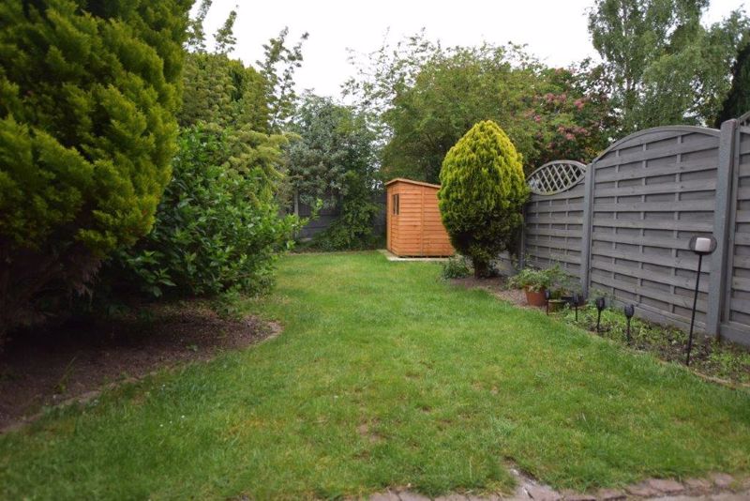

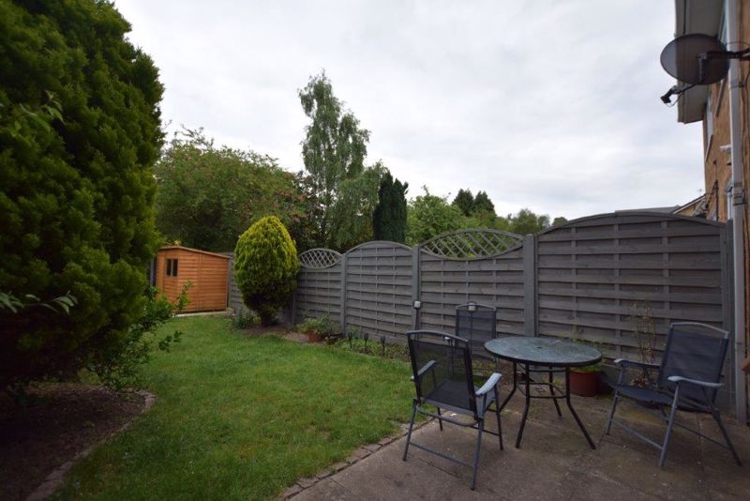




.jpg)



















